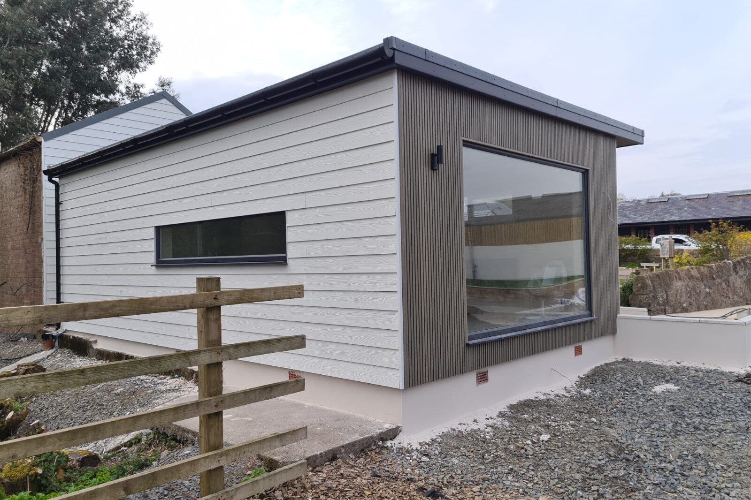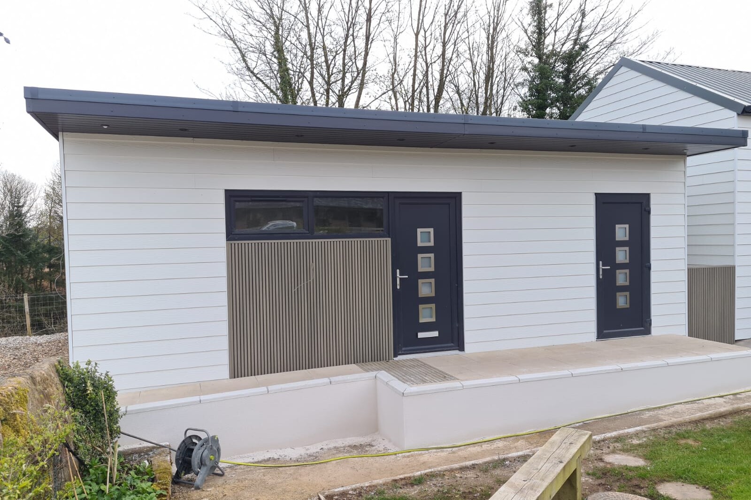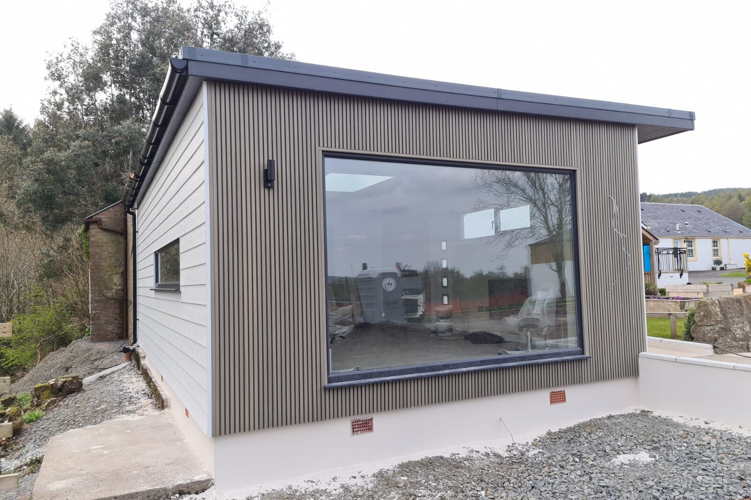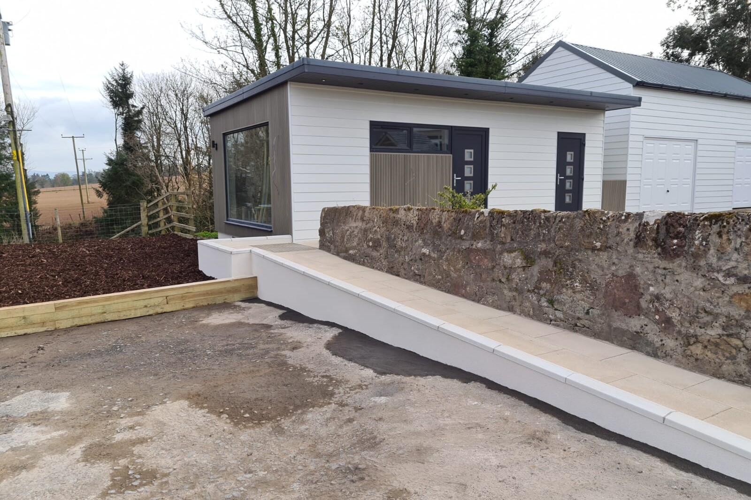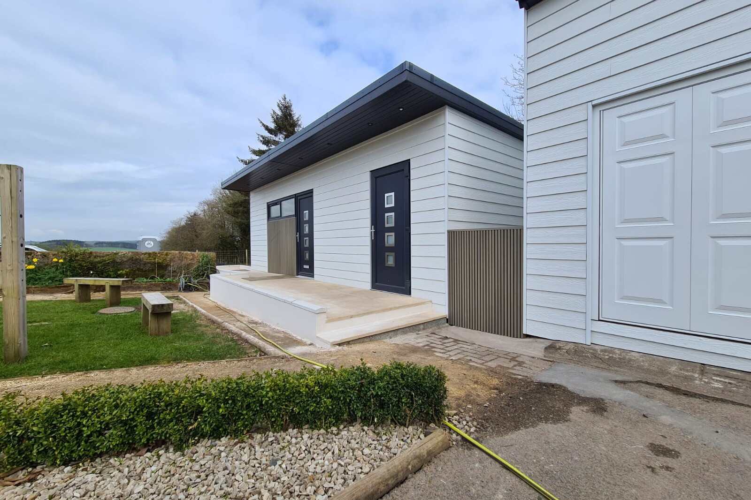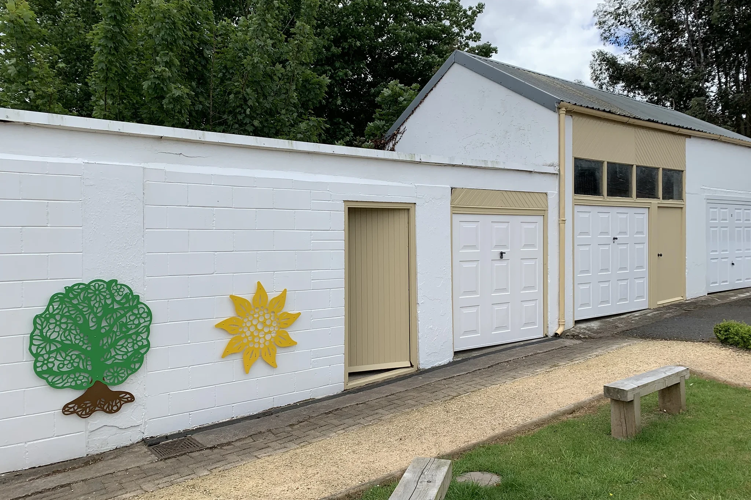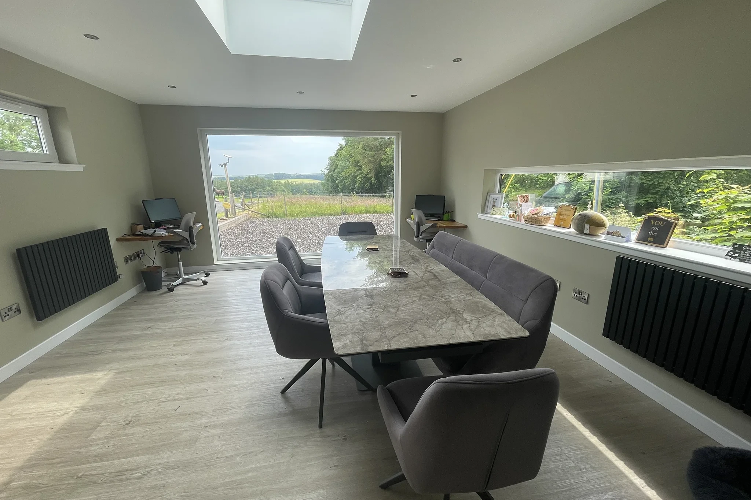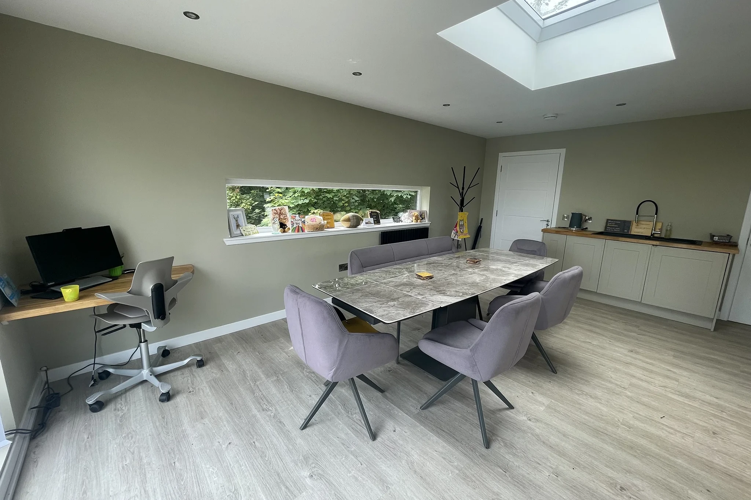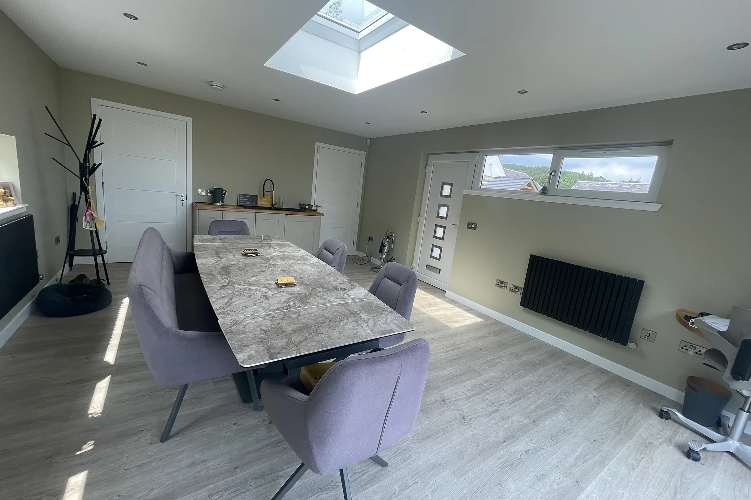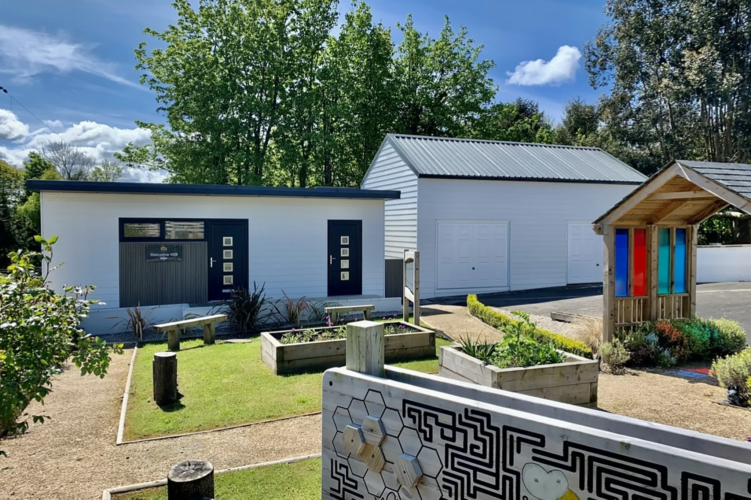Making Your Vision A Reality
McConnachie Ayr Ltd demolished the redundant garages and constructed this stunning welcome hub.
After several years of being a corporate partner of Whiteleys Retreat, we were delighted to be involved with this project.
Working closely with a local Architect, McConnachie Ayr Ltd formed this structure, which houses an open plan office and meeting space, kitchenette and W/C area.
The customer focus was to commission an area outwith the main retreat buildings, where families, volunteers , contractors and staff could meet. This space has been a tremendous addition to the charity.
In keeping with many of our other projects, this structure focuses on the use of quality materials, installed correctly and promoting durability whilst ensuring that it is also aesthetically pleasing .
